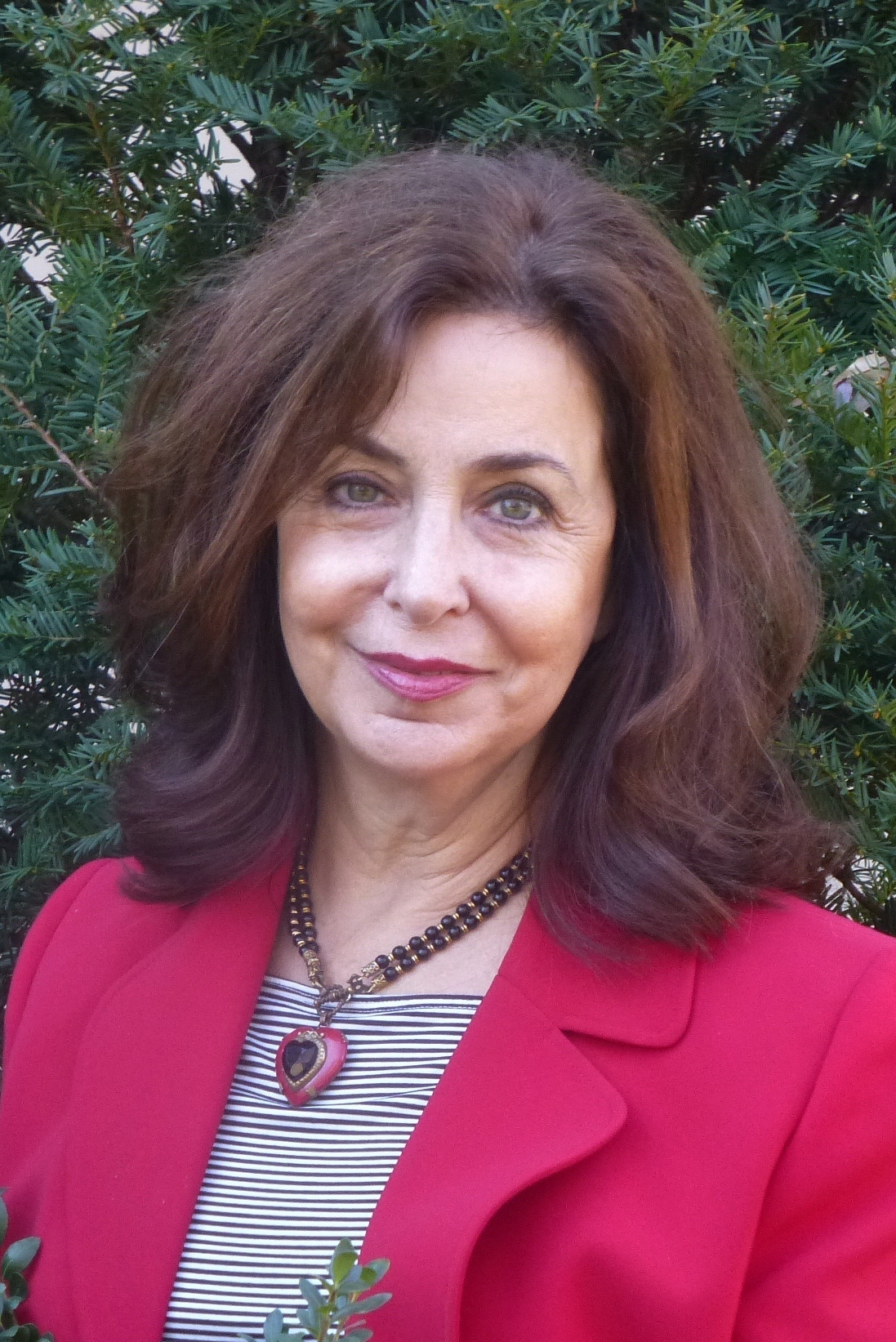4
Beds
4 full, 1 half
Baths
3,877
Sqft
14,374
Sqft lot
0.33
Acre lot
Status:
Active
Property Type:
Single Family Residence
Year Built:
1996
Neighborhood:
Cedar Creek- Cedar Glen
Days on Website:
6
Welcome Home! This stunning 1½-story home offers space, comfort, and elegance in every detail. Step into a welcoming, open foyer with a beautiful dining room to your right, perfect for entertaining. The main living area boasts a wall of windows, a cozy gas fireplace, and vaulted ceilings. The kitchen features a hearth room and gas fireplace, granite countertops, a gas stove, double oven, a walk-in pantry, and a convenient double-drawer refrigerator built into the island. Enjoy the outdoors from the screen porch! The main floor primary suite is a true retreat, complete with its own fireplace, a luxurious bathroom with a jetted tub, separate shower, double vanity, and a spacious walk-in closet. Main floor laundry room finish off the main floor. Upstairs, you’ll find three generously-sized bedrooms: two share a Jack-and-Jill bath, and a fourth bedroom with its own ensuite. The lower level is designed for relaxation, featuring a walk-out family room with floor-to-ceiling windows, a finished bonus area ideal for an office or playroom, and ample storage. With a 6-year-old roof, 3-year-old HVAC, and 4-year-old water heater, this home is move-in ready with countless extras. In a prime location—schedule your showing today! Professional photos 11/13 pm!






















































 Information herein is deemed reliable but not guaranteed and is provided exclusively for consumers personal, non-commercial use, and may not be used for any purpose other than to identify prospective properties consumers may be interested in purchasing. Prices displayed on all Sold listings are the Last Known Listing Price and may not be the actual selling price.
Information herein is deemed reliable but not guaranteed and is provided exclusively for consumers personal, non-commercial use, and may not be used for any purpose other than to identify prospective properties consumers may be interested in purchasing. Prices displayed on all Sold listings are the Last Known Listing Price and may not be the actual selling price.